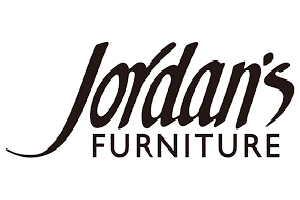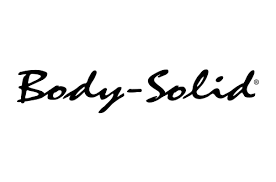What Do You Need Help With?
Browse articles or ask us a question. We'll get you on the right path.
-
Relocating Tips & Tricks
Relocating? Here are a few services that might come in handy. Relocating isn’t easy. For one thing, it usually happens quickly, and, for another, there are a ton of different logistics to consider. It’s easy to see how people can get overwhelmed trying to manage this process. That said, though, with the right tools […]
-
PlanningWiz Benefits
How useful is a floor planner for the furniture industry? From our experience and from the experience of our customers, who are successfully using the planner, we found the following main benefits: 1.Better engagement with the prospective clients 2. Support in the sales process 3. Qualified leads 4. Increased preference for your brand
-
How to Print Floor Plans
– PRO Subscription Feature – The Print floor plans feature is available only after login. Click the Print button when you are ready to print: Note: A 3D floor plan may take a little while to generate, depending on the complexity of the floor plan. Select the page orientation, size and and related printing options from […]
-
How to Email a Floor Plan
– PRO Subscription Feature – The email floor plan option is available to the logged in subscribers of one of the packages GROW or PRO. When you use the email floor plan option to send someone your floor plan, they receive an email containing a link that allows them to open a copy of your […]
-
How to Export a Floor Plan
How to Export a Project The Export floor plan allows anyone to download a local copy of the floor plan. One can choose between various file formats and resolutions for the exported file. The Export floor plan feature is available to all logged in users. If you are not logged in you are prompted to […]
-
How to Add Furniture and Decor
The Products catalog includes furniture and decor items for any space type. All the items are set by default to real life sizes, and they can be resized as well. You will find lot of items required for Living Room, Office, Dining, Kitchen, Bathrooms, Appliances & Fixtures, Bedrooms, Fitness, Playrooms, Gardens, Vehicles, Lighting, Kid rooms […]
-
How to Add Doors & Windows
How to Work with Doors and Windows Once the walls are set to place it’s time to add doors and windows. Please note that doors and windows can only be place over an existing wall (as in the real life :)), so make sure you have created a wall first. Click on the Doors & […]
-
How to Upload a Background Floor Plan
How to Import a Floor Plan – PRO subscription feature – If you have a representative top-view floor plan in JPG, PNG or PDF format, the PRO subscription unlocks the Upload background feature, where from you can upload a floor plan into your planner. Uploading a floor plan as background and tracing the walls over […]
-
Working With Floors
How to Create and Modify Floor Surfaces The Draw Floor tool allows you to create floor surfaces. Click once to activate it, then your mouse pointer will be ready to define your floored area: Floors are defined by three or more points, which can be moved or deleted at any time. After you select the […]
-
Working With Walls
How to Create and Modify Walls Walls are created using the Draw Wall tool – click once to activate it then you are ready to draw walls: Walls are determined by two or more points, which can be moved or deleted at any time. After you select the first point, a banding line follows your […]
-
How To Start A Floor Plan
It is not mandatory to login/create an account in order to start drawing a floor plan, but when you’ll be ready to save your drawing you’ll be required to login/signup first. Also, only after login you are able to see which features are paid (they are marked with an yellow/orange star). There is a New […]
-
Which Subscription Is Right For Me?
Anyone can create 5 floor plans for free, to experience the planner and understand if it fits the requirements. The planner also offers extra premium functions, which can be used for a small monthly fee. Free AccountThe free account is ideal for individuals who want to visualize a dream home or a remodeling project and […]
-
PlanningWiz Shortcuts & Hotkeys Guide
You can use keyboard shortcuts to complete some tasks more quickly. Below is the full list:
-
How to Change The Unit System: Feet to Meters
PlanningWiz provides a place to change units from feet to meters and vice-versa.The tool to do the switch is present on the main toolbar. To switch use the unit system selector in the file menu of the planner, under Edit. That’s it.
LET’S TALK
office@planningwiz.com












