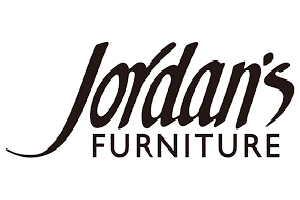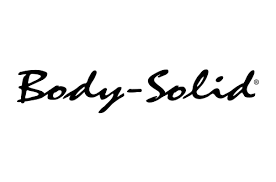See PlanningWiz in motion.
Floor planner for individuals looking to remodel & renovate.
Generate high-resolution exports to PDF, SVG or image formats, including real floor plan size.
[/et_pb_stepper_item][et_pb_stepper_item title=”Save & share” step_font_select=”default” step_font=”||||” body_font_select=”default” body_font=”||||”] Save your project in your account for future retrieval and share it by email and social media. [/et_pb_stepper_item][et_pb_stepper_item title=”Visualize in 3D” step_font_select=”default” step_font=”||||” body_font_select=”default” body_font=”||||”] Switch to the 3D mode to preview your project in real time and walk around to inspect it as if you were actually there. [/et_pb_stepper_item] [/et_pb_stepper]
When you have questions, our professional customer support experts are here to help. Just drop an email at support@planningwiz.com and we’ll get back to you the soonest.
[/et_pb_custom_support]












